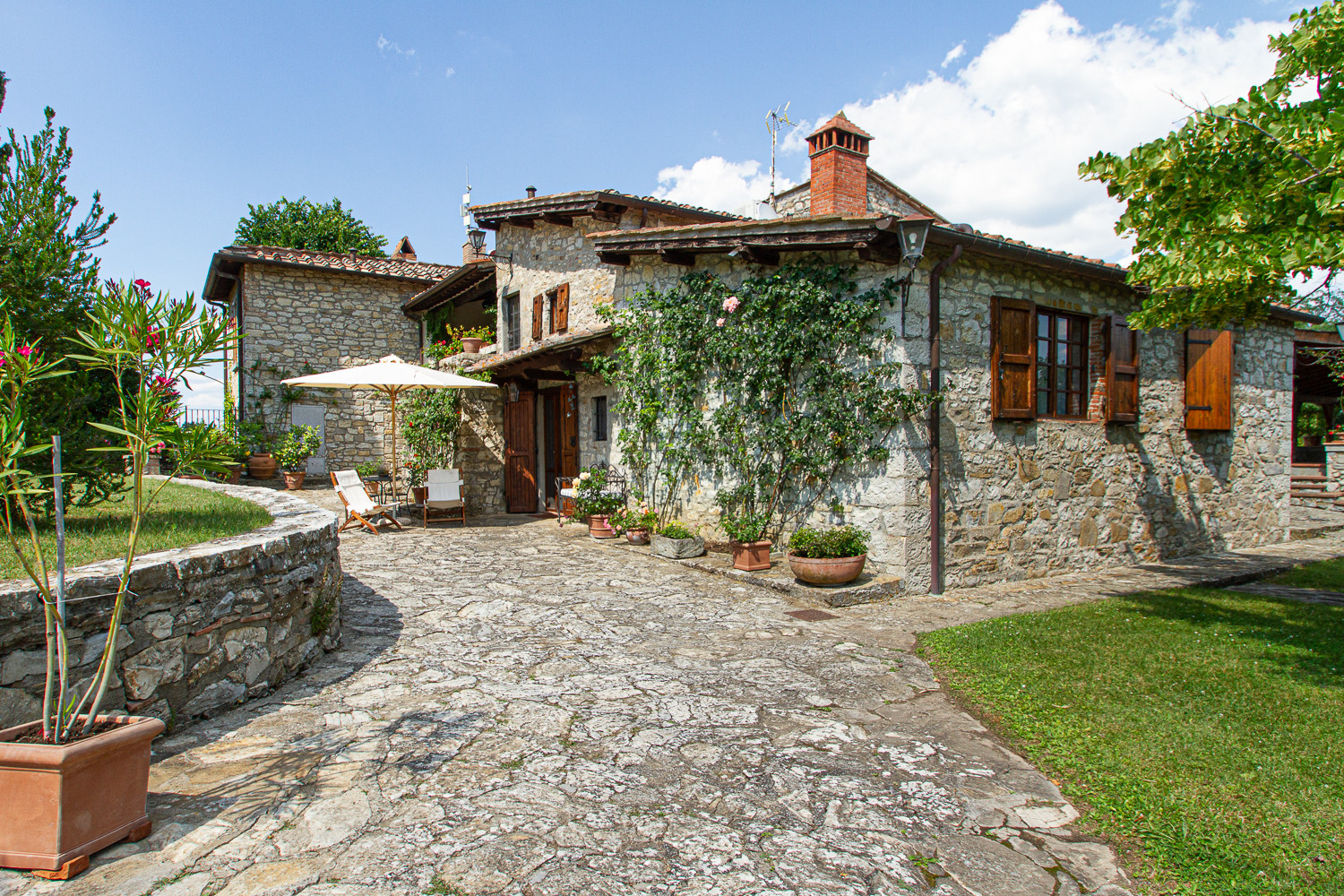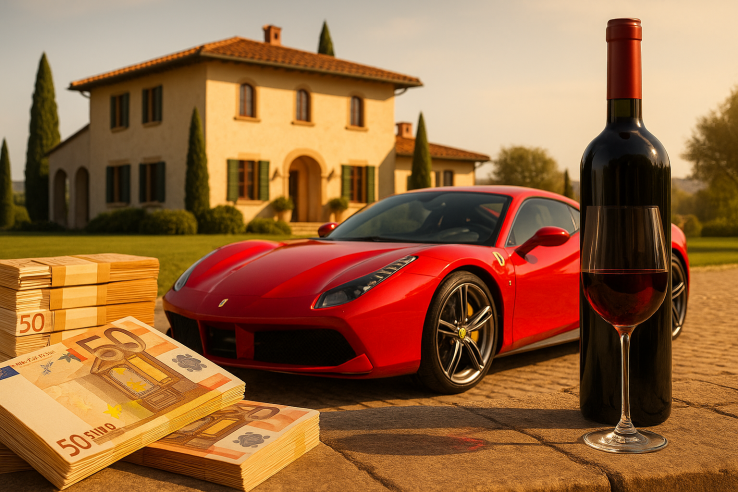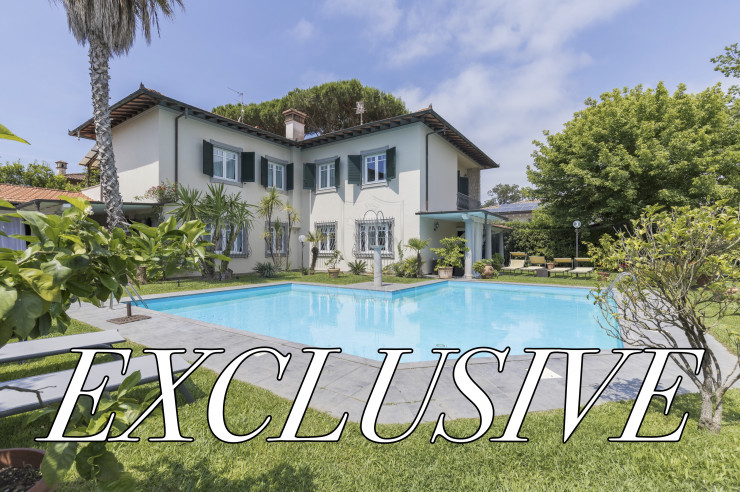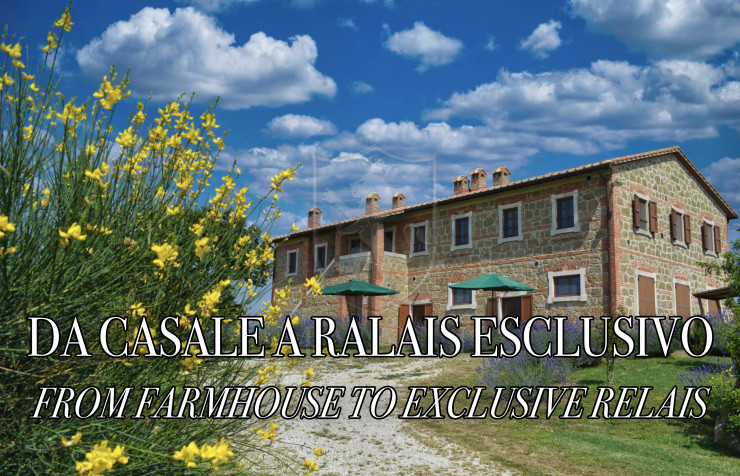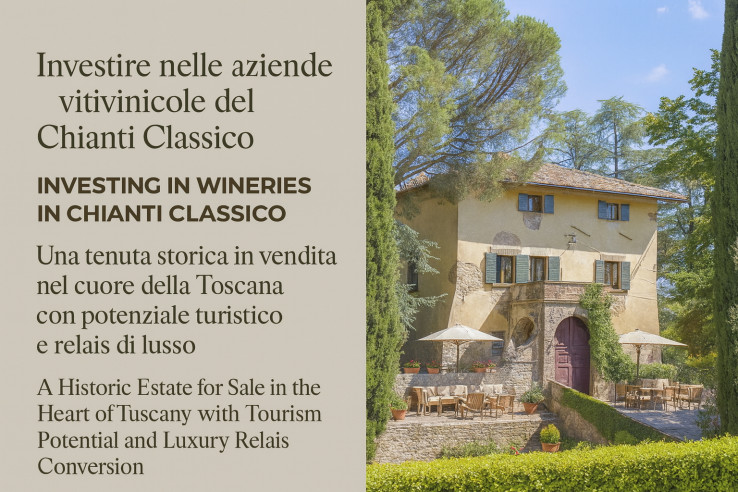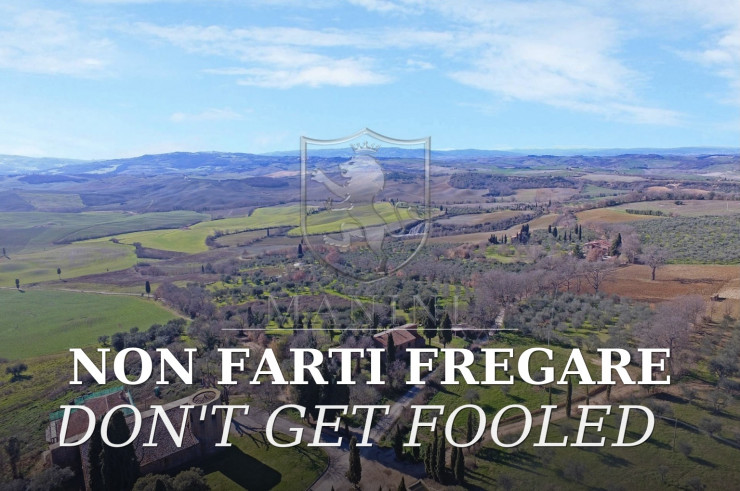
-
Real
EstateReal Estate
Property for sale
Check out our properties for sale
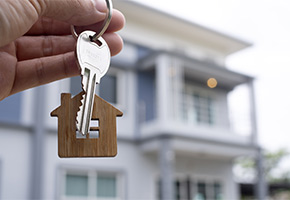
Home Staging
How to enhance Your Tuscan farmhouse or luxury villa for sale in Italy
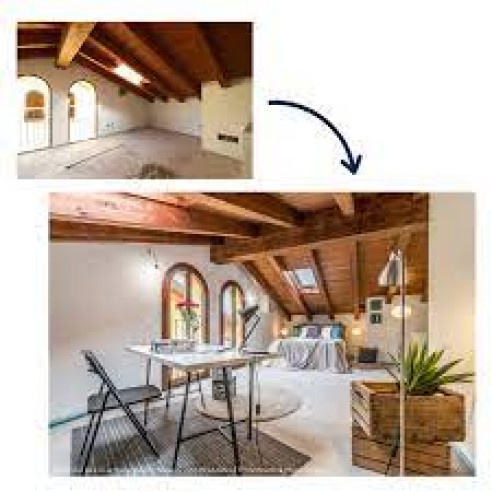
Open House
Visiting a property has never been more enjoyable

Personal property finder
An exclusive service for home buyers
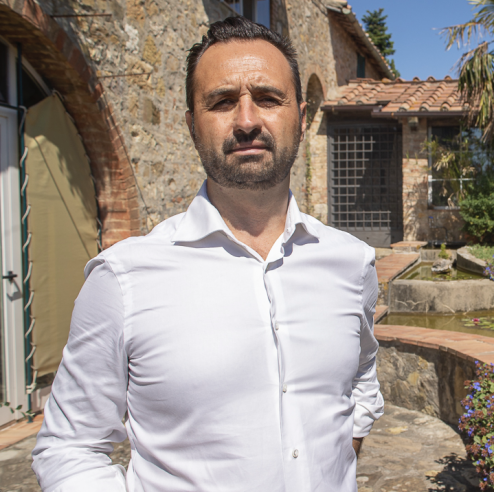
Real estate development
Projects and strategies to enhance and develop new real estate opportunities ...
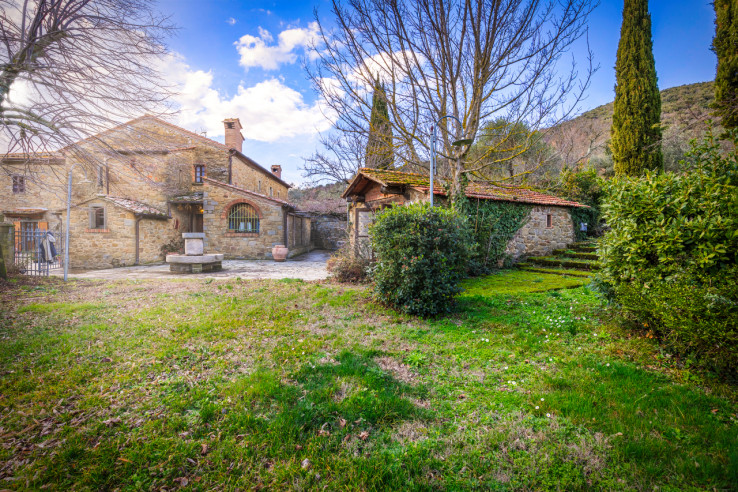
Real estate services
Many services for those who buy or sell a property ...

Real estate crowdfunding
Do you need to finance a real estate project? Find how...
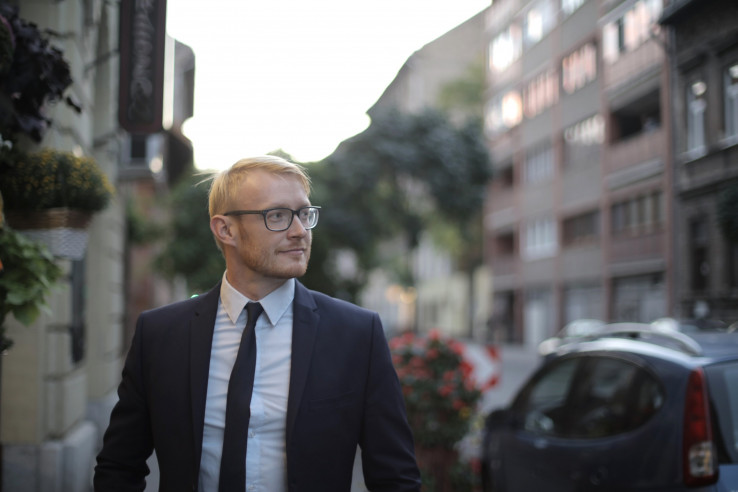
-
SUSTAINABLE
ARCHITECTURESUSTAINABLE ARCHITECTURE
Villas Collection
Manini presents: Design Villas Collection, a series of villa and suite projects in sustainable architecture by Leopoldo Manini

Designers
Project gallery by our partner architects

In diretta dai cantieri
Experience our achievements live from construction sites

Factory Tour
Enter our traveling contest to find out how a Manini Home is built

Limited edition
Limited series project gallery

Tailor Made
Every project is customized in every smallest part
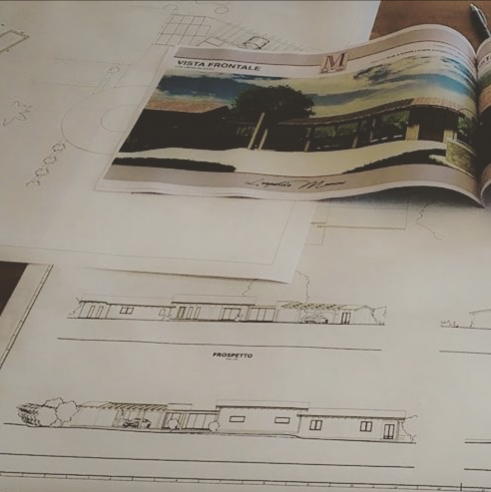
Constructive System
Manini Home Plus is the innovative construction technology for buildings in sustainable architecture

One-off projects
Tailoring has never been easier
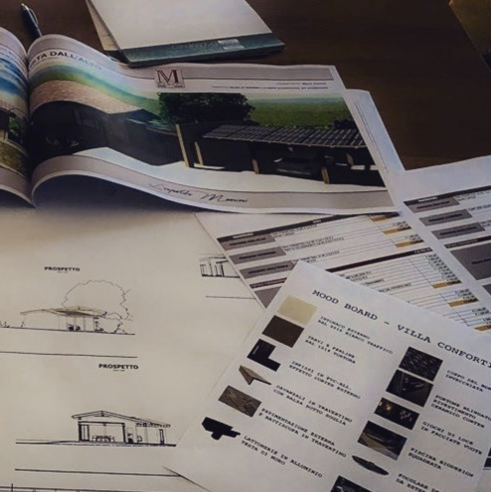
-
HOME DESIGN E
RENOVATIONSHOME DESIGN E RENOVATIONS
Realizations
Our Work: Inspiration for Your Dream Home
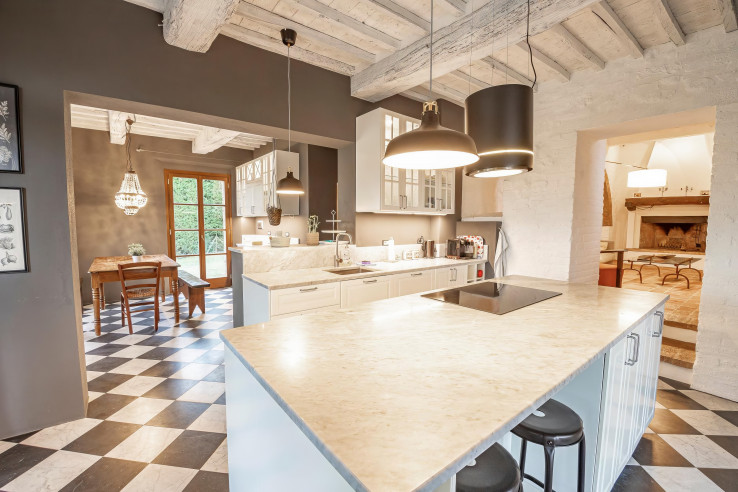
Interior
Turn your home into a dream: Interior Design by Manini Group
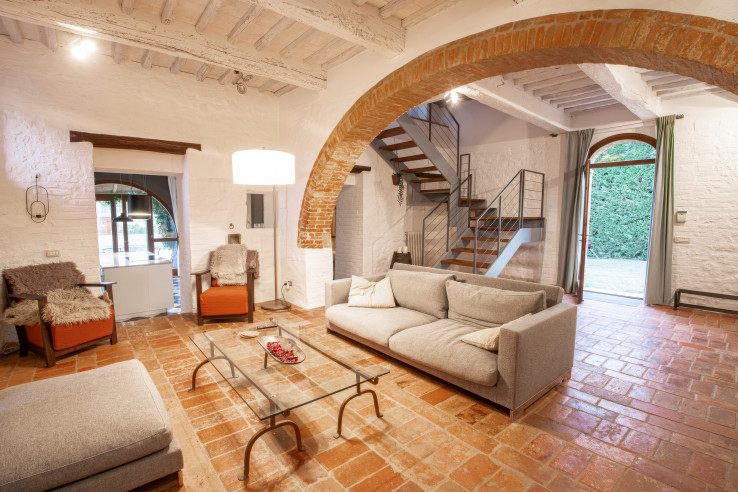
Exterior
Your garden: an extension of your home
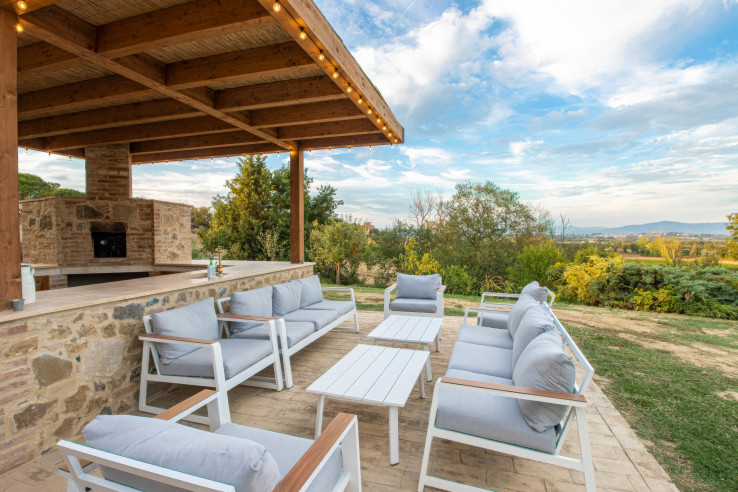
Project Management
Your project, our expertise: Project Management by Manini Group

Green Building
Green Building: Building Your Sustainable Future
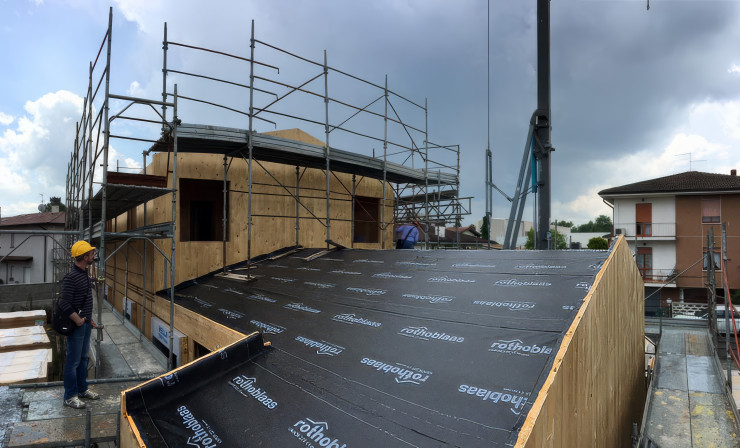
Technology
Smart Home, Sustainable Future: Home Automation and Renewables with Manini Group
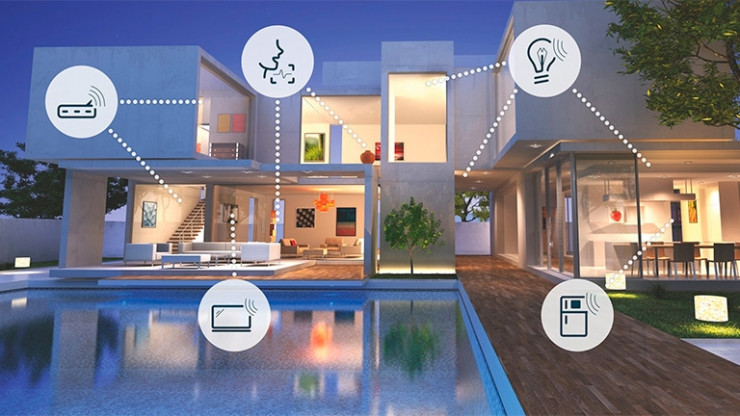
Construction sites
Build Your Future: Turnkey Construction with Manini Group
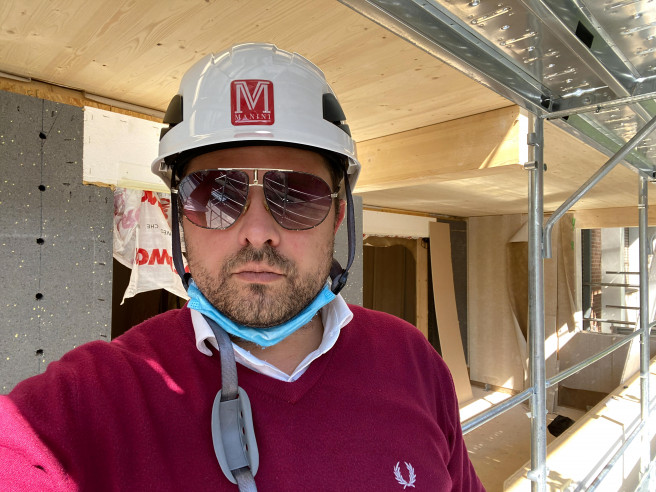
Contract
For those who prefer to outsource management to professionals
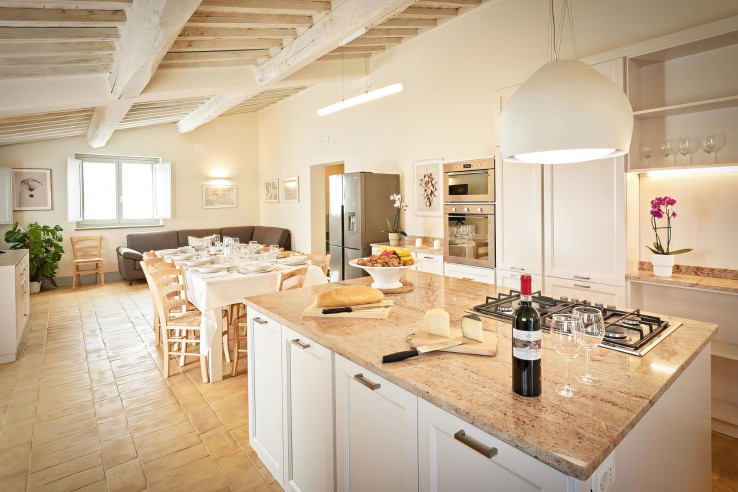
-
MANINI
WORLD -
BRAND AND
CONTACTSBRAND AND CONTACTS
Contacts
Qui troverai tutti i riferimenti di cui hai bisogno

Group
From Experience to Innovation: A Family Story.

Activities
Real Estate, Green Building, Home Design, Property Management
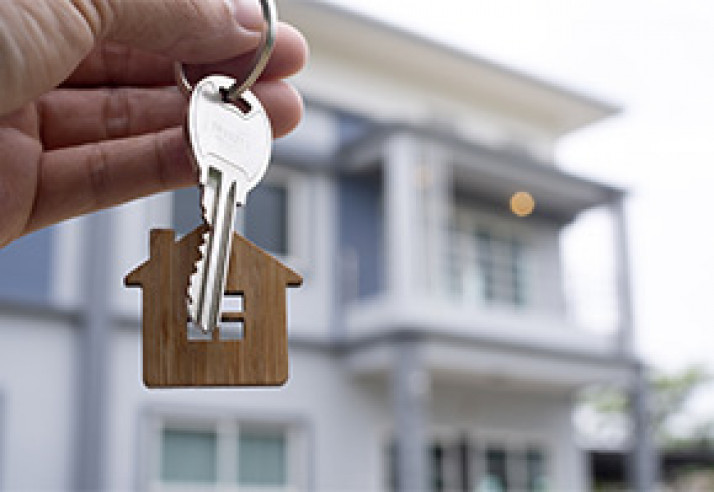
Carreer
Real Estate Agents Wanted

Partnership
Become a partner of the Manini Group
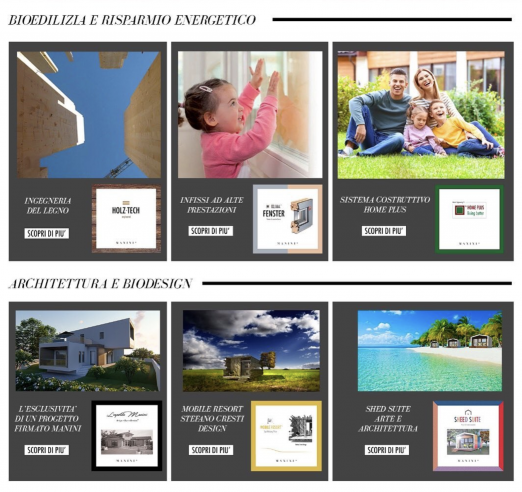
Brand
Manini Brand
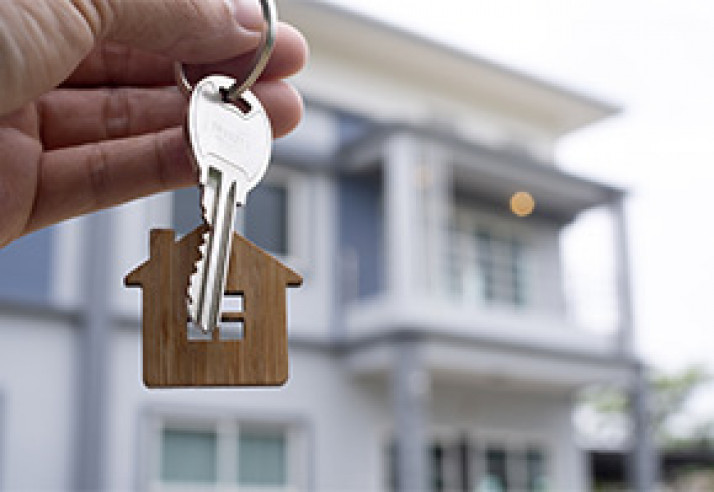
Sustainability
A brand that looks to the future
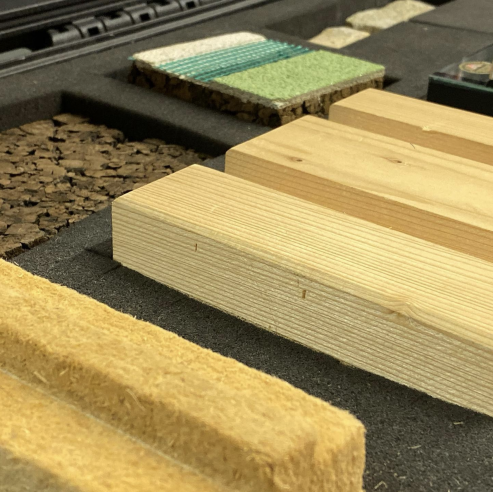
Staff
Together, towards new goals.
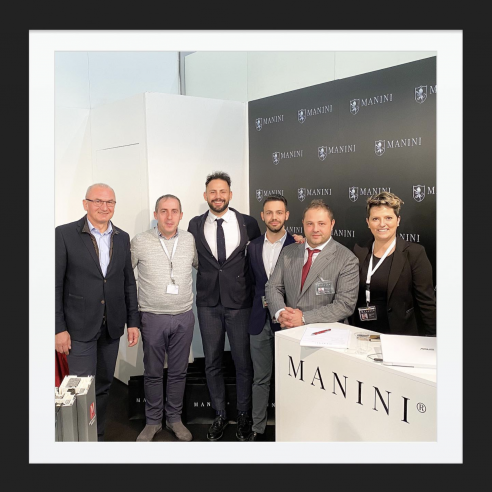
-
EN
